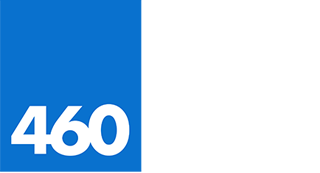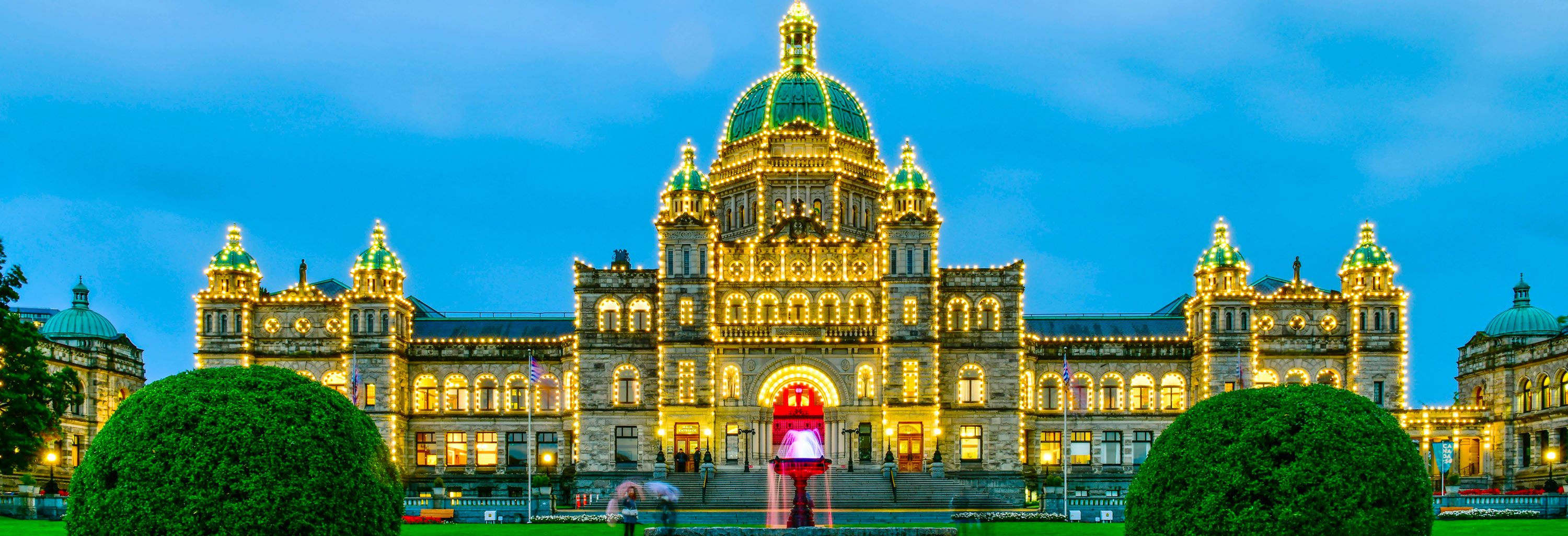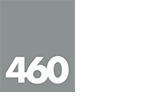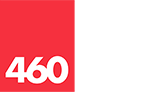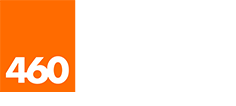-
403 1560 Hillside Ave in Victoria: Vi Oaklands Condo for sale : MLS®# 1024740
403 1560 Hillside Ave Vi Oaklands Victoria V8T 5B8 $450,000Residential- Status:
- Active
- MLS® Num:
- 1024740
- Bedrooms:
- 2
- Bathrooms:
- 2
- Floor Area:
- 1,082 sq. ft.101 m2
Experience refined living in this top floor 2 bed, 2 bath condo situated in an exclusive 55+ community. With the addition of two skylights and an electric fireplace, this home blends modern comfort with timeless charm. The spacious layout features a well-appointed kitchen boasting contemporary appliances and ample storage, seamlessly flowing into a cozy living area ideal for relaxation and gatherings. Both bedrooms are generously sized, offering comfort and privacy, while the primary bedroom includes an en-suite bathroom for added convenience. Bonus hallway area is spacious enough to accommodate a desk for an additional office space or reading nook. A private enclosed balcony provides a serene outdoor space with views of the surrounding area. Located in a convenient locale near shopping, dining, and recreational facilities, this condo ensures both convenience and tranquility. Residents can enjoy a shared common room, fostering a vibrant social atmosphere. More detailsListed by Pemberton Holmes Ltd. - Oak Bay- 460 Realty
- 250-591-4601
- Contact by Email
-
5 2235 Harbour Rd in Sidney: Si Sidney North-East Townhouse for sale : MLS®# 1024408
5 2235 Harbour Rd Si Sidney North-East Sidney V8L 2P7 OPEN HOUSE: Jan 31, 202601:00 PM - 03:00 PM PSTOpen House on Saturday, January 31, 2026 1:00PM - 3:00PMOPEN HOUSE: Feb 01, 202601:00 PM - 03:00 PM PSTOpen House on Sunday, February 1, 2026 1:00PM - 3:00PM$879,000Residential- Status:
- Active
- MLS® Num:
- 1024408
- Bedrooms:
- 3
- Bathrooms:
- 3
- Floor Area:
- 1,694 sq. ft.157 m2
Open House Sat/Sun 1-3pm. Meticulously managed, sought-after seaside complex just steps to the ocean, marinas, parks and Harbour Rd amenities. This bright 3 bed/3 bath home offers 1,694 sq ft of flexible space with 9' ceilings, plus the added value of a new roof and new carpeting. Enjoy easy main-level living with a generous bedroom/den and ensuite-ideal for guests or a home office-alongside a cozy open living/dining warmed by a gas fireplace. The kitchen is designed for everyday life and entertaining, with ample cabinetry, great prep space and direct access to the patio for BBQs. Upstairs, retreat to the spacious primary suite with walk-in closet, gas fireplace and ensuite, an additional bedroom and bath round out the home. The outdoor patio invites sunrise coffee and evening sea air. Attached double garage plus additional parking, excellent storage and visitor parking. Stroll to Sidney by the Sea for shops, cafés and waterfront charm-don’t miss this incredible lifestyle opportunity. More detailsListed by Royal LePage Coast Capital - Chatterton- 460 Realty
- 250-591-4601
- Contact by Email
-
103 10393 Allbay Rd in Sidney: Si Sidney North-East Condo for sale : MLS®# 1024377
103 10393 Allbay Rd Si Sidney North-East Sidney V8L 2N8 $2,349,000Residential- Status:
- Active
- MLS® Num:
- 1024377
- Bedrooms:
- 3
- Bathrooms:
- 3
- Floor Area:
- 1,687 sq. ft.157 m2
Spectacular low-bank waterfront residence showcasing refined finishes & forward-thinking construction throughout. This thoughtfully designed 3-bed, 3-bath home offers 1,687 sq ft of exceptional quality & timeless appeal. The open-concept main living space is highlighted by 9-ft ceilings & expansive windows that frame sweeping ocean views & flood the home w/ natural light. The primary suite features floor-to-ceiling windows capturing Mt. Baker & open water vistas, a spa-inspired ensuite, & a generous walk-in closet. The chef’s kitchen anchors the home w/ rich two-toned cabinetry, professional-grade appliances, & sleek quartz countertops. Outdoor living is seamless w/ a spacious waterfront patio, easy-care landscaping, & direct beach access. Steps to beaches, shops, dining, & transit, w/ ferries & the airport just mins away, this is a rare opportunity to own a waterfront residence that blends luxury, convenience, & coastal charm in Sidney’s most sought-after location. Price includes GST. More detailsListed by Macdonald Realty Ltd. (Sid)- 460 Realty
- 250-591-4601
- Contact by Email
-
3270 Beach Dr in Oak Bay: OB Uplands Single Family Residence for sale : MLS®# 1024304
3270 Beach Dr OB Uplands Oak Bay V8R 6M1 $4,499,000Residential- Status:
- Active
- MLS® Num:
- 1024304
- Bedrooms:
- 5
- Bathrooms:
- 4
- Floor Area:
- 4,785 sq. ft.445 m2
Welcome to Beach Drive. Elegant and inviting, this beautifully renovated Uplands residence sits on a meticulously landscaped .64 acre parcel in one of Oak Bay’s most coveted enclaves. Thoughtfully updated throughout, the home blends modern luxury with timeless character and is complemented by mature gardens and extensive new landscaping. High end appliances, a chef’s pantry, and a home gym enhance everyday living, while a flexible layout works equally well for family life and entertaining. The large, private, fully enclosed front yard enjoys morning sun into the primary bedroom. At the rear, the expansive west facing backyard is completely private, bathed in late day sun, and framed by mature trees that create a serene backdrop. French doors open to a secluded patio surrounded by English country gardens, ideal for outdoor living and gatherings. With four bedrooms, four bathrooms, and a prime location, this is a rare opportunity in one of Canada’s most prestigious neighbourhoods. More detailsListed by eXp Realty- 460 Realty
- 250-591-4601
- Contact by Email
-
15 10145 Fifth St in Sidney: Si Sidney North-East Townhouse for sale : MLS®# 1024744
15 10145 Fifth St Si Sidney North-East Sidney V8L 2X8 OPEN HOUSE: Jan 31, 202601:00 PM - 03:00 PM PSTOpen House on Saturday, January 31, 2026 1:00PM - 3:00PM$899,000Residential- Status:
- Active
- MLS® Num:
- 1024744
- Bedrooms:
- 3
- Bathrooms:
- 4
- Floor Area:
- 1,339 sq. ft.124 m2
Proud to present The Bayside Towns on Fifth - a curated collection of 16 townhomes in Sidney's most desirable neighbourhoods, ROBERT'S BAY. Offering a modern farmhouse aesthetic & varied layouts appealing to young families through to active retirees. This plan offers 3 beds, 3.5 baths, 9' ceilings on main and upper level and oversized single car garage. Light wide-plank hardwood throughout main level & large picture windows will keep the home light & bright. Custom white kitchen cabinets with quartz counters, generous island & stainless steel appliances. Laundry room with sliding barn door on upper level. Efficient heat pump for year round heating and cooling. In-floor heat in all tiled bathrooms, both upper level bedrooms with their own ensuite. Interlocking brick, sunny patio with irrigation. Close to beaches, trails and easy walk to Beacon Ave, this is a 12/10 location! More detailsListed by RE/MAX Camosun- 460 Realty
- 250-591-4601
- Contact by Email
-
4 10145 Fifth St in Sidney: Si Sidney North-East Townhouse for sale : MLS®# 1024745
4 10145 Fifth St Si Sidney North-East Sidney V8L 2X8 OPEN HOUSE: Jan 31, 202601:00 PM - 03:00 PM PSTOpen House on Saturday, January 31, 2026 1:00PM - 3:00PM$949,000Residential- Status:
- Active
- MLS® Num:
- 1024745
- Bedrooms:
- 4
- Bathrooms:
- 4
- Floor Area:
- 1,546 sq. ft.144 m2
OPEN HOUSE Saturday 1-3PM. Proud to present The Bayside Towns on Fifth - a curated collection of 16 townhomes in Sidney's most desirable neighbourhoods, ROBERT'S BAY. Offering a modern farmhouse aesthetic & varied layouts appealing to young families through to active retirees. This larger end location plan offers 3 spacious bedrooms on the upper level including the primary with ensuite. 4th bedroom or office located on the lower level with its own 3 pce bath. Light wide-plank hardwood throughout entry and main level plus large picture windows that will keep the home light & bright. Custom white kitchen cabinets with quartz counters, generous island & stainless appliances. Efficient heat pump for year round heating and cooling. In-floor heat in all tiled bathrooms. Interlocking brick, fully fenced southeast facing patio with irrigation. Close to beaches, trails and easy walk to Beacon Ave, this is a 12/10 location! More detailsListed by RE/MAX Camosun- 460 Realty
- 250-591-4601
- Contact by Email
-
3940 Oakdale Pl in Saanich: SE Mt Doug Single Family Residence for sale (Saanich East) : MLS®# 1024696
3940 Oakdale Pl SE Mt Doug Saanich V8N 3B6 OPEN HOUSE: Feb 01, 202601:00 PM - 03:00 PM PSTOpen House on Sunday, February 1, 2026 1:00PM - 3:00PM$1,299,000Residential- Status:
- Active
- MLS® Num:
- 1024696
- Bedrooms:
- 6
- Bathrooms:
- 2
- Floor Area:
- 2,516 sq. ft.234 m2
This well built 1968 home on a quiet Mt. Doug cul-de-sac is a must see! Situated on a large, flat 8,434 sq.ft. corner lot, this versatile property offers privacy and sun exposure. The main level includes 3 bedrooms, 1 bath, fresh paint, and new Engineering Hardwood in the primary living areas. A spacious south-west facing deck off the kitchen/dining area is perfect for entertaining and overlooking the garden oasis. Downstairs features new laminate flooring with excellent rental potential or multi-generational living. Convenient double garage provides secure parking and extra space for hobbies or equipment. Steps to UVic, transit, shopping, top rated schools & parks—an ideal family home, rental, or long-term investment in one of Victoria’s most desirable neighbourhoods. Whether you choose to personalize, hold as a rental, or explore future development, this property offers endless possibilities. More detailsListed by Alexandrite Real Estate Ltd.- 460 Realty
- 250-591-4601
- Contact by Email
-
31 901 Kentwood Lane in Saanich: SE Broadmead Townhouse for sale (Saanich East) : MLS®# 1024695
31 901 Kentwood Lane SE Broadmead Saanich V8Y 2Y7 $959,000Residential- Status:
- Active
- MLS® Num:
- 1024695
- Bedrooms:
- 4
- Bathrooms:
- 3
- Floor Area:
- 1,820 sq. ft.169 m2
Welcome to Falcon Ridge Ridge Estates a sought after retirement community located in the heart of Beautiful Broadmead and walkable to grocery shopping, pharmacies and other local amenities. This large well cared for 4 bedroom Townhome is well located within the complex offering abundant natural light and distant city and mountain views. The design of this Townhome features a large Primary bedroom on the main level accompanied by a newly renovated ensuite with walk in shower and large walk in closet. A large living combination dining room with vaulted ceilings is also offered on the main level as well an inline family room off the kitchen which leads onto the exterior elevated deck to enjoy your morning and afternoon sun. A second bedroom, full bathroom and laundry room helps complete the main level. Downstairs you will find two more good sized bedrooms another full bathroom large 675 full height crawl space for storage. Put this one on your list to view, you won't be disappointed! More detailsListed by RE/MAX Camosun- 460 Realty
- 250-591-4601
- Contact by Email
-
408 610 Lampson St in Esquimalt: Es Rockheights Condo for sale : MLS®# 1024039
408 610 Lampson St Es Rockheights Esquimalt V9A 0L4 OPEN HOUSE: Jan 31, 202612:00 PM - 02:00 PM PSTOpen House on Saturday, January 31, 2026 12:00PM - 2:00PM Join us onsite at The Proxima show suite. Located at 1102 Esquimalt Road and accessed through the main glass lobby during open house times.OPEN HOUSE: Feb 01, 202612:00 PM - 02:00 PM PSTOpen House on Sunday, February 1, 2026 12:00PM - 2:00PM Join us onsite at The Proxima show suite. Located at 1102 Esquimalt Road and accessed through the main glass lobby during open house times.$424,900Residential- Status:
- Active
- MLS® Num:
- 1024039
- Bedrooms:
- 1
- Bathrooms:
- 1
- Floor Area:
- 406 sq. ft.38 m2
Move in Ready!! Located in the heart of Esquimalt Village, The Proxima is perfectly positioned for a life full of adventure, experiences, & amenities w/ Saxe Point Park, local breweries, Esquimalt Market, shopping, & the Archie Browning Sports Centre just a stone’s throw away. A mix of 1, 2, and 3 bedroom units remaining from condo options, premium penthouses, and townhomes, brought to you by award winning GT Mann Contracting. Stunning interior finishing choices & superior space planning provided by Spaciz Design featuring quartz countertops, eat in kitchen island, deluxe appliance pkg, heated ensuite flooring, fireplace, & heat pumps w/ cooling. Whether relaxing on the sunny balcony, working out in the state-of-the-art gym, visiting the atrium or courtyard, residents can live life their way at The Proxima. More detailsListed by Coldwell Banker Oceanside Real Estate- 460 Realty
- 250-591-4601
- Contact by Email
-
2395 Poplar Dr in Sooke: Sk Sunriver Single Family Residence for sale : MLS®# 1024613
2395 Poplar Dr Sk Sunriver Sooke V9Z 0Y5 $899,900Residential- Status:
- Active
- MLS® Num:
- 1024613
- Bedrooms:
- 4
- Bathrooms:
- 3
- Floor Area:
- 2,001 sq. ft.186 m2
Welcome to this beautifully maintained and updated Creekside plan home in Sunriver Estates, offering timeless curb appeal, a functional layout & a quiet setting with a private treed backdrop! The main floor showcases wood flooring throughout and an impressive two-storey living room filled with natural light from oversized windows and anchored by a cozy gas fireplace. Upstairs, you’ll find four well proportioned bedrooms, including a spacious primary suite featuring vaulted ceilings, walk-in closet, relaxing ensuite with soaker tub and separate shower. Perfectly positioned on a quiet street backing onto peaceful green space, the home offers a private, fully fenced backyard ideal for outdoor enjoyment.. There is plenty of storage available with both a double garage and crawlspace, making organization easy. Enjoy access to nearby parks, trails, sports fields, and schools within walking distance including Seaparc Rec centre. On the Victoria side of Sooke it's a perfect family location! More detailsListed by RE/MAX Camosun- 460 Realty
- 250-591-4601
- Contact by Email
-
208 69 W Gorge Rd in Saanich: SW Gorge Condo for sale (Saanich West) : MLS®# 1024310
208 69 W Gorge Rd SW Gorge Saanich V9A 1L9 OPEN HOUSE: Jan 31, 202612:00 PM - 01:00 PM PSTOpen House on Saturday, January 31, 2026 12:00PM - 1:00PM$395,000Residential- Status:
- Active
- MLS® Num:
- 1024310
- Bedrooms:
- 2
- Bathrooms:
- 2
- Floor Area:
- 1,039 sq. ft.96 m2
Open House Jan. 31 12-1 pm Discover comfortable waterfront living at Cedar Shores! This bright, accessible single-level condo features two spacious bedrooms and an open-concept layout perfect for modern living. The southwest-facing suite includes a private patio with views of the Gorge, convenient in-suite laundry, and a cozy wood-burning fireplace. The primary bedroom boasts a generous walk-in closet and a full 4-piece ensuite bathroom. Enjoy the lifestyle...located in a peaceful waterfront community along the Gorge, Cedar Shores puts you steps from major bus routes with downtown Victoria, shopping, parks, and walking trails just minutes away. Enjoy exceptional amenities including an indoor pool, whirlpool, sauna, outdoor tennis court, additional recreational facilities, with storage for bikes and kayaks. Available for immediate possession—schedule your viewing today! More detailsListed by Royal LePage Coast Capital - Chatterton- 460 Realty
- 250-591-4601
- Contact by Email
-
10880 Greenpark Dr in North Saanich: NS Swartz Bay Land for sale : MLS®# 1024592
10880 Greenpark Dr NS Swartz Bay North Saanich V8L 5N5 OPEN HOUSE: Jan 31, 202611:00 AM - 01:00 PM PSTOpen House on Saturday, January 31, 2026 11:00AM - 1:00PM$699,000Residential- Status:
- Active
- MLS® Num:
- 1024592
OPEN HOUSE/LOT SAT 11-1 Stunning views and south exposure from one of the few remaining lots in the sought-after Green Park Estates Subdivision. Lot 25 is a premium half-acre property backing directly onto the desirable Horth Hill hiking trails, offering a tranquil setting surrounded by nature. Positioned on the south side of Horth Hill, this sunny and usable lot provides the potential for beautiful ocean and Sidney views from your future custom home. Located within an exclusive 30-lot freehold enclave of striking custom residences, the property features underground utilities at the lot line, with the buyer to install a septic system. Enjoy immediate access to parks, walking trails, and excellent schools, including the newly constructed North Saanich Middle School. Ideally situated on the north end of the Saanich Peninsula, just minutes to the Town of Sidney, BC Ferries, and the airport. A rare opportunity to build your dream home in a premier location—must be seen to be appreciated. More detailsListed by Macdonald Realty Ltd. (Sid)- 460 Realty
- 250-591-4601
- Contact by Email
Data was last updated January 31, 2026 at 02:05 PM (UTC)
MLS® property information is provided under copyright© by the Vancouver Island Real Estate Board and Victoria Real Estate Board.
The information is from sources deemed reliable, but should not be relied upon without independent verification.



